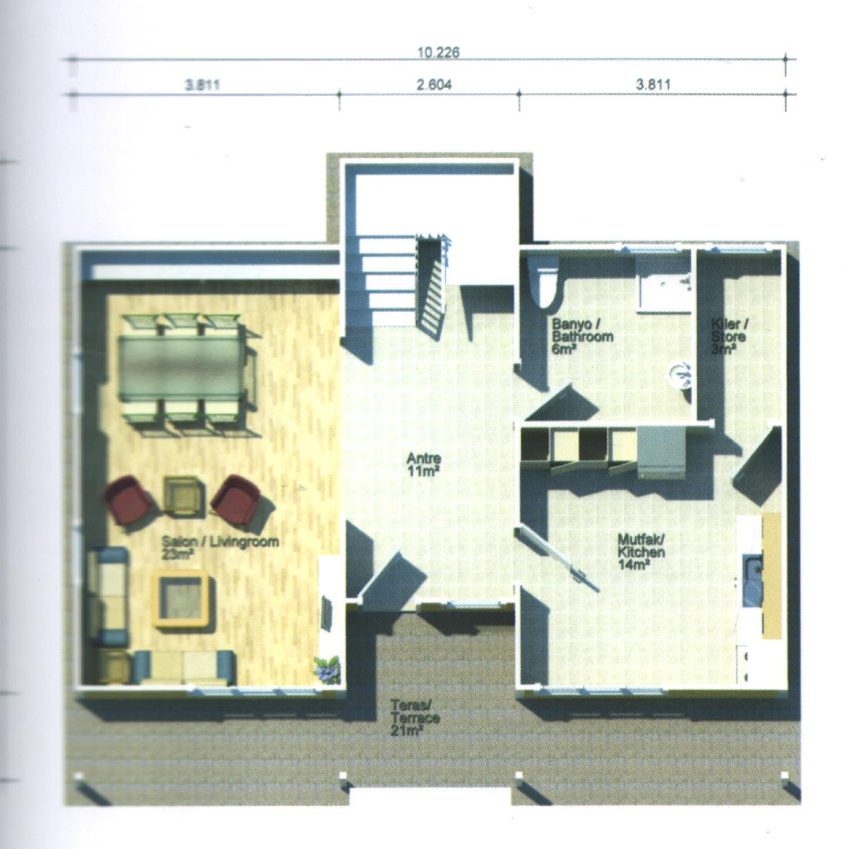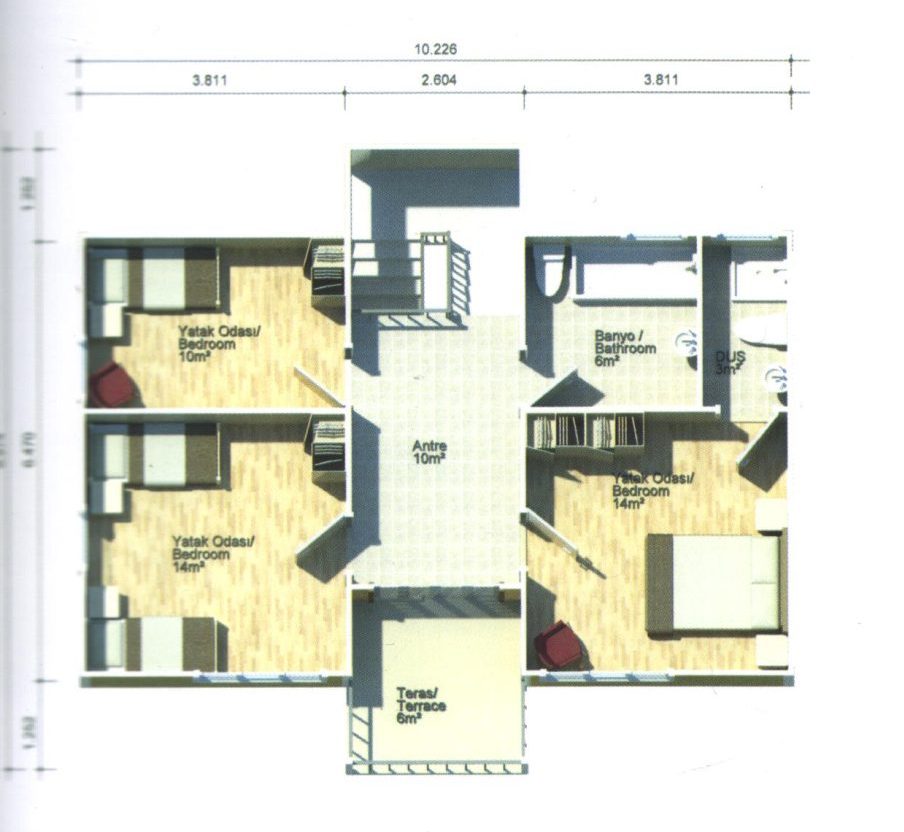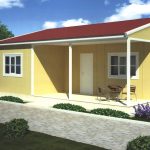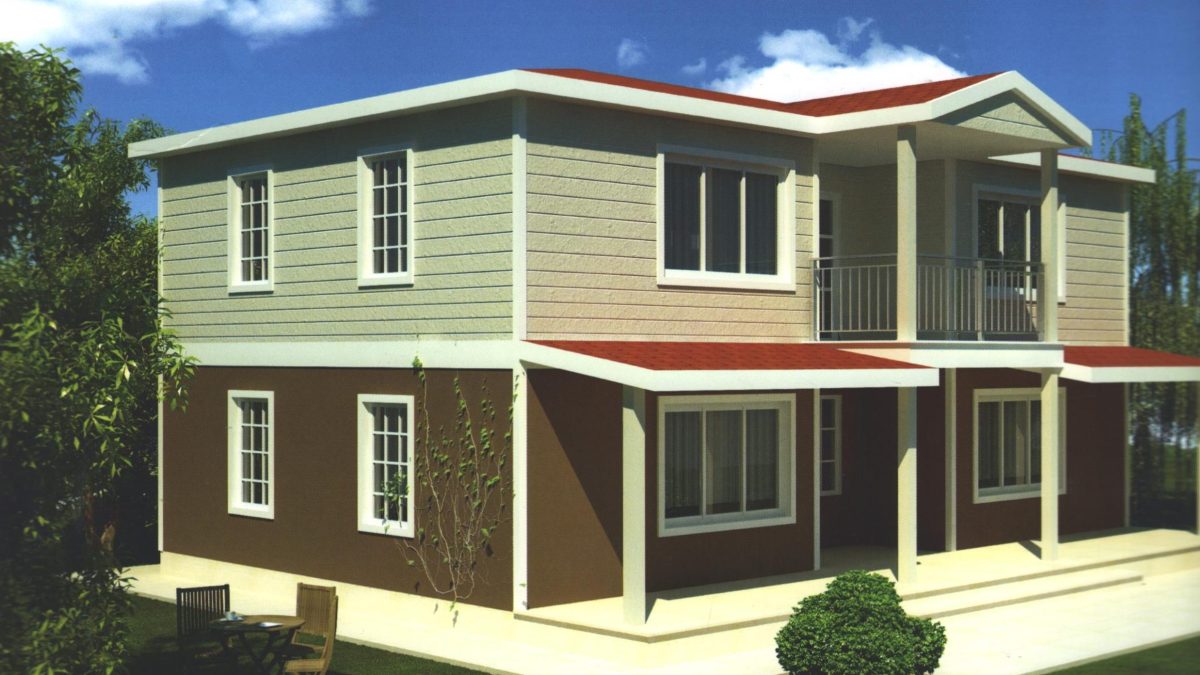Surface: 138+21m²
Duration: 6 weeks
Orkide
Elevate your lifestyle with this stunning high-rise home. Modern design, seamless indoor-outdoor living, and top-tier amenities make this home a haven of comfort and sophistication.

GROUND FLOOR PLAN 87m² (66m² + 21m²)
Terrace
Antre
Livingroom
Bathroom 1
Kitchen
Storeroom
(21m²)
(11m²)
(23m²)
(6m²)
(14m²)
(3m²)

FIRST FLOOR PLAN 72m² (66m² + 6m²)
Hall
Bedroom 1
Bedroom 2
Bathroom 2
Bedroom
Shower
Balcony
(10m²)
(10m²)
(14m²)
(6m²)
(14m²)
(3m²)
(6m²)
Interested in our product?
Are you looking for a modern, sustainable, and affordable housing solution? Our prefab homes offer the perfect combination of comfort and style. Whether you are interested in a luxury flat, a high luxury home, or a social house, we have the ideal option for you.
Fill out our contact form to place an order or to get more information. Our team is ready to help you realize your dream home.



